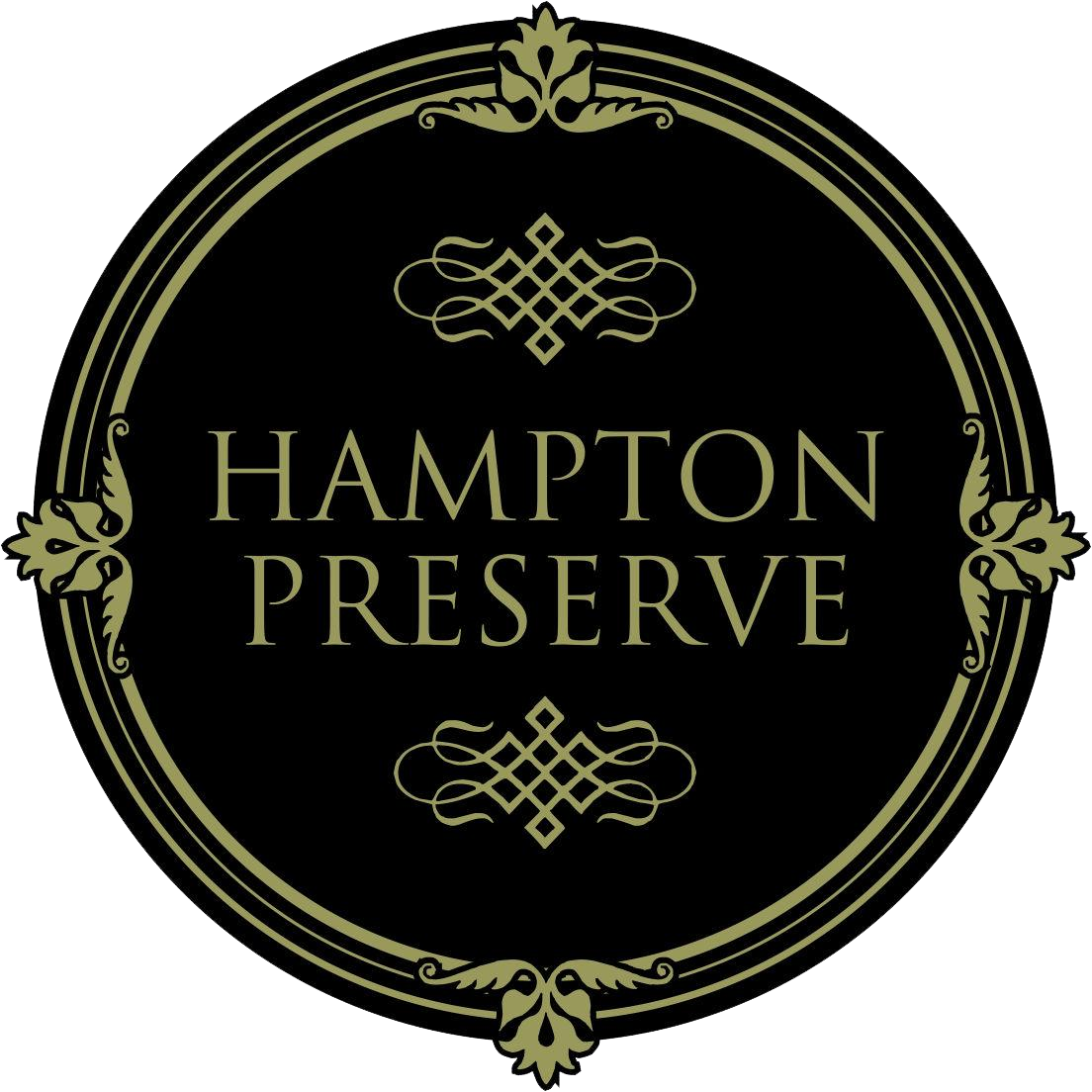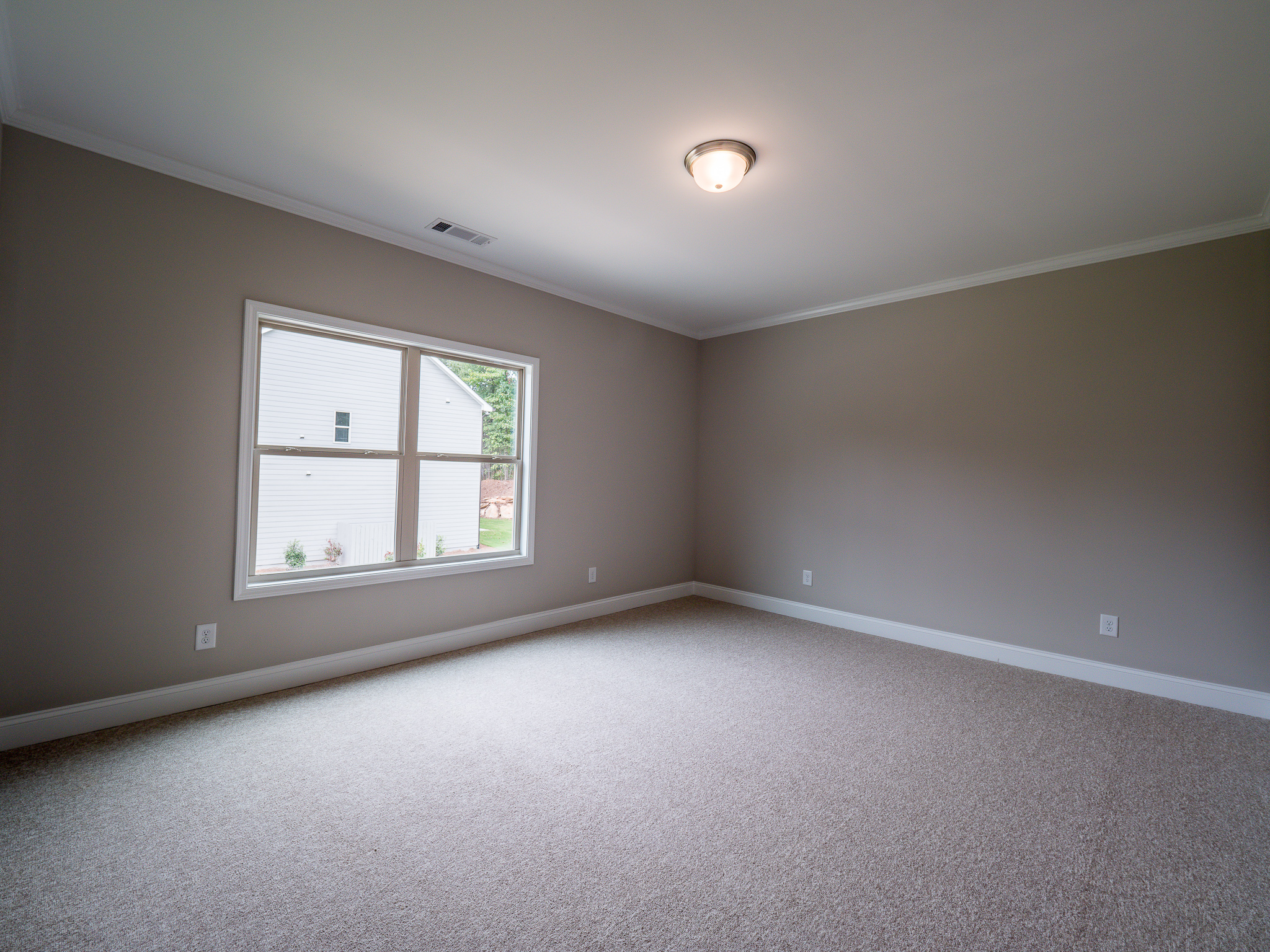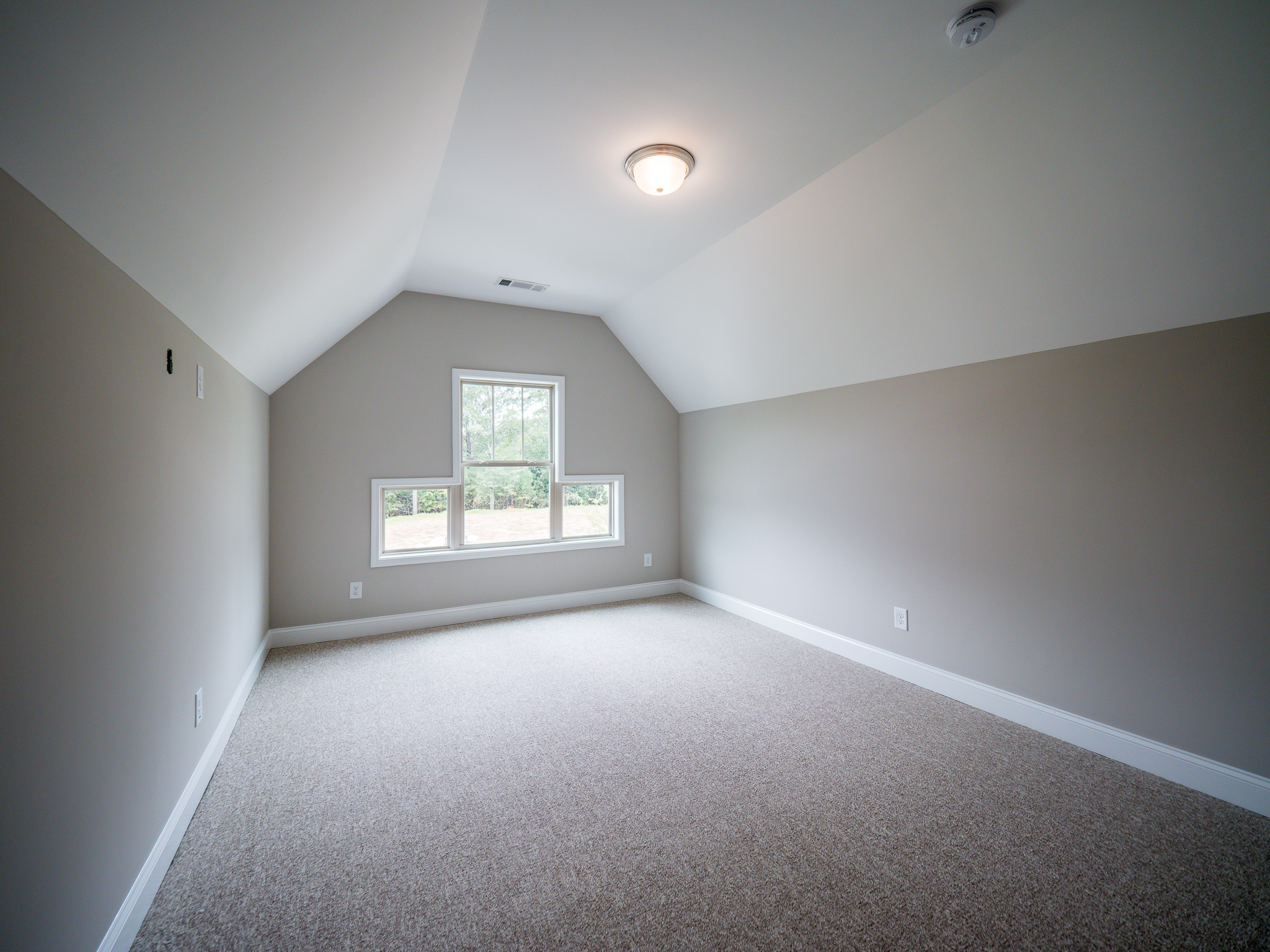Priced from the Mid $500's
4 BED • 3.5 BATHS • 2,867 SF • Owners Suite on Main
3D VIRTUAL REALITY TOUR
Proudly provided by our friends at the VR TOUR CLUB.
PROPERTY DETAILS
Stainless Steel Appliances
Butlers Pantry with Quartz Countertop Adjoining a Large Dining Room
Walk-In Pantry
Open Plan Family Room with Fireplace
Beautiful Breakfast Room
Main Floor Powder Room
2 Car Garage Leading to Side Entry with Ample Coat Closet
Oversized Owner's Suite on the Main Floor with Tray Ceiling
Spacious Owner's Bathroom with Dual Vanity, Tub, and Separate Shower with Designer Tile
Large Master Walk-In Closet that is Connected to the Laundry Room
Three Generous Upper Level Bedrooms and Two Large Bathrooms, with Bathtubs
Large Gourmet Kitchen with Granite Island Overlooking the Family Room and Breakfast Room































