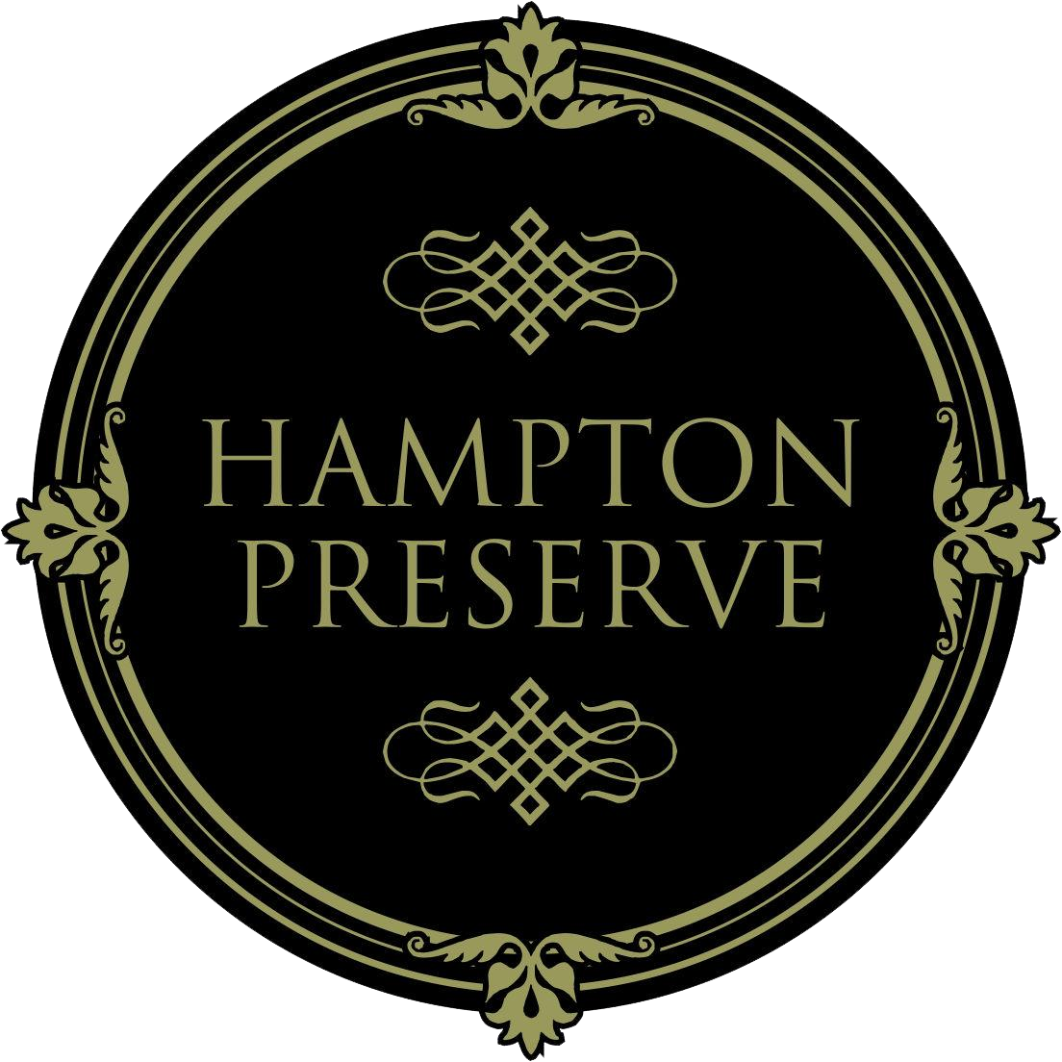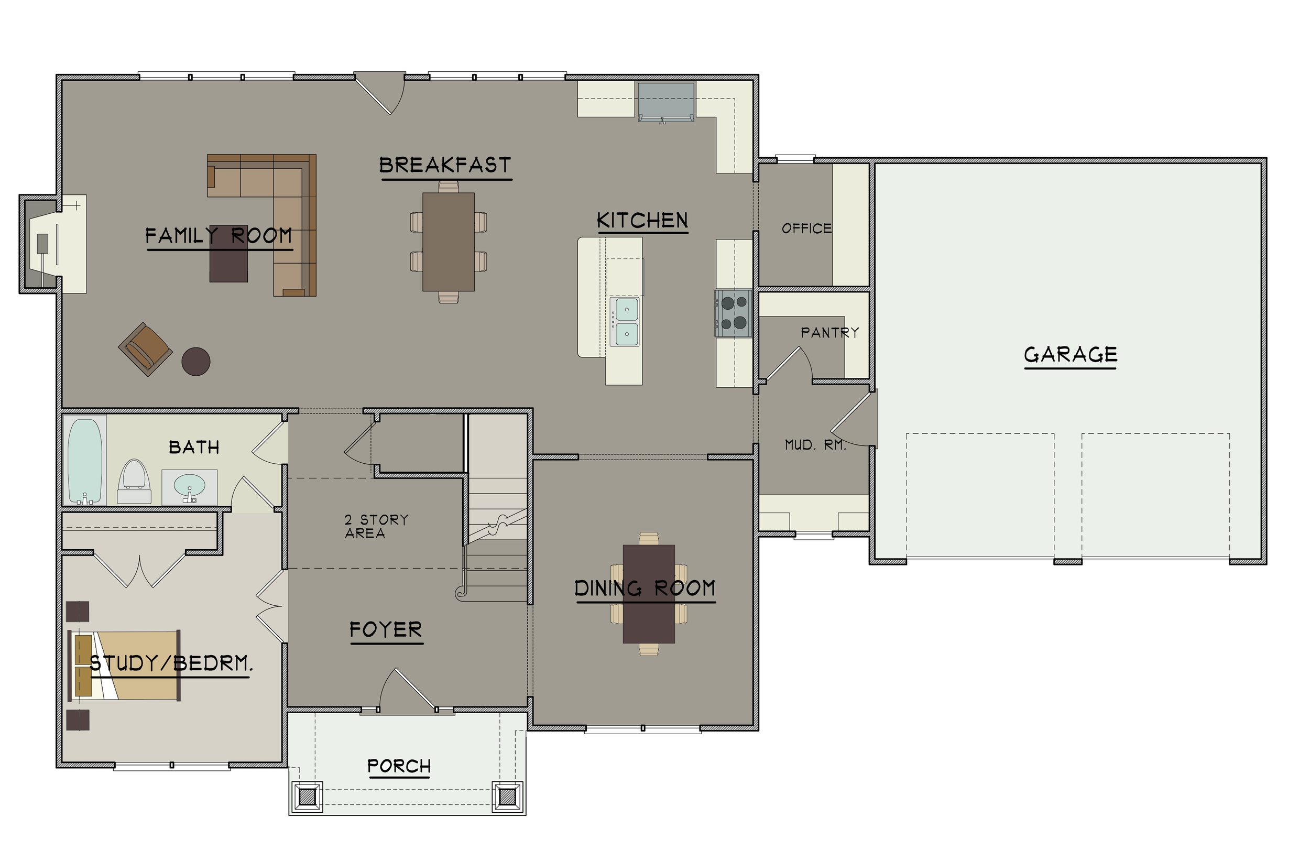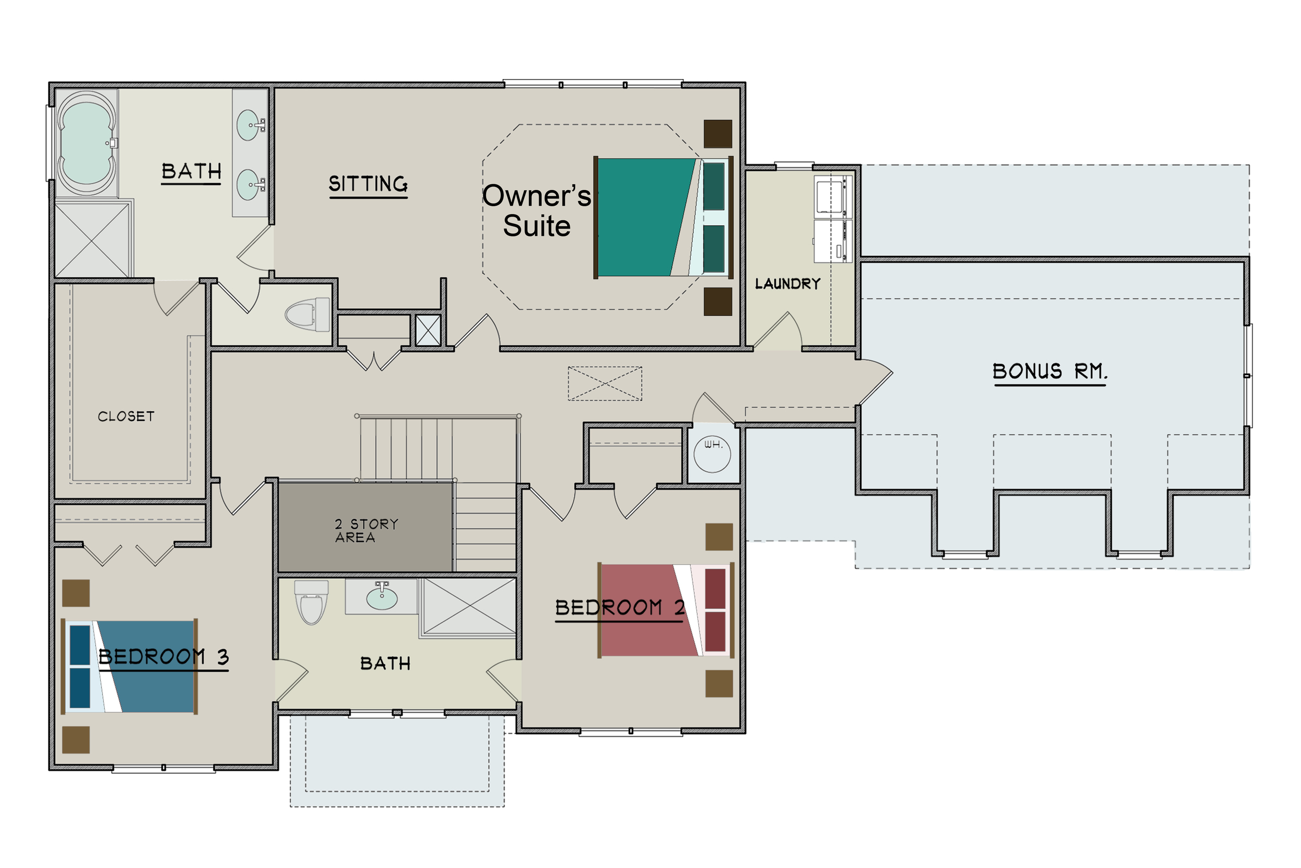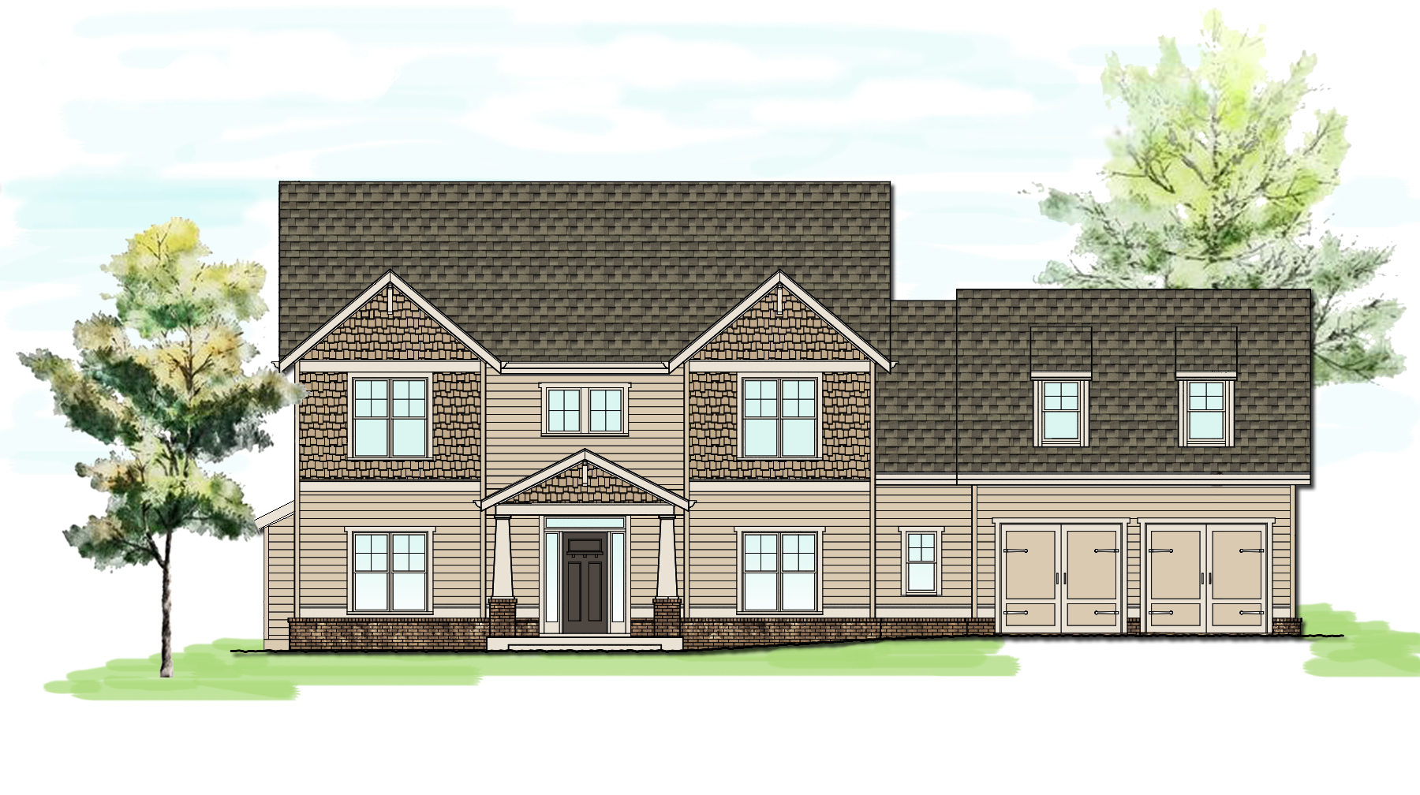
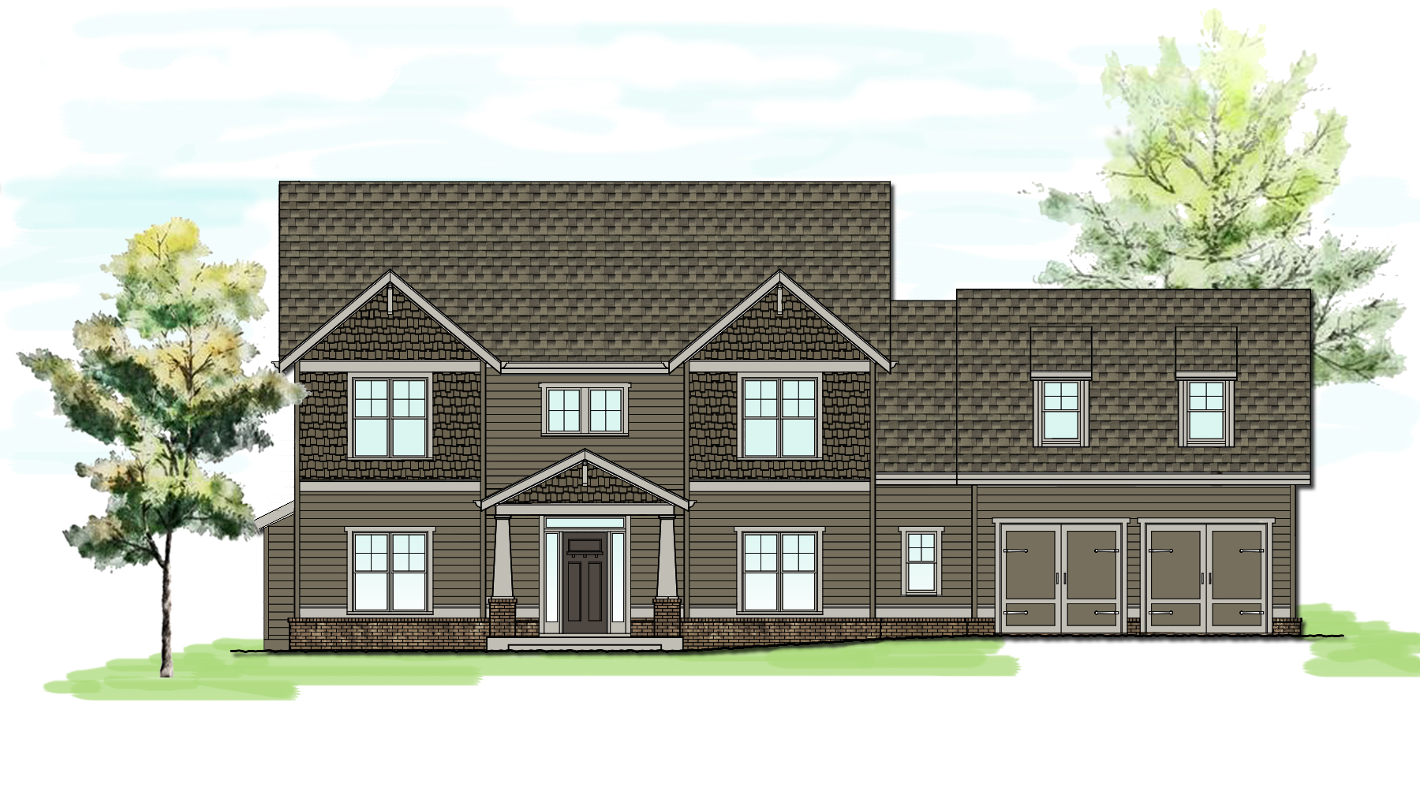
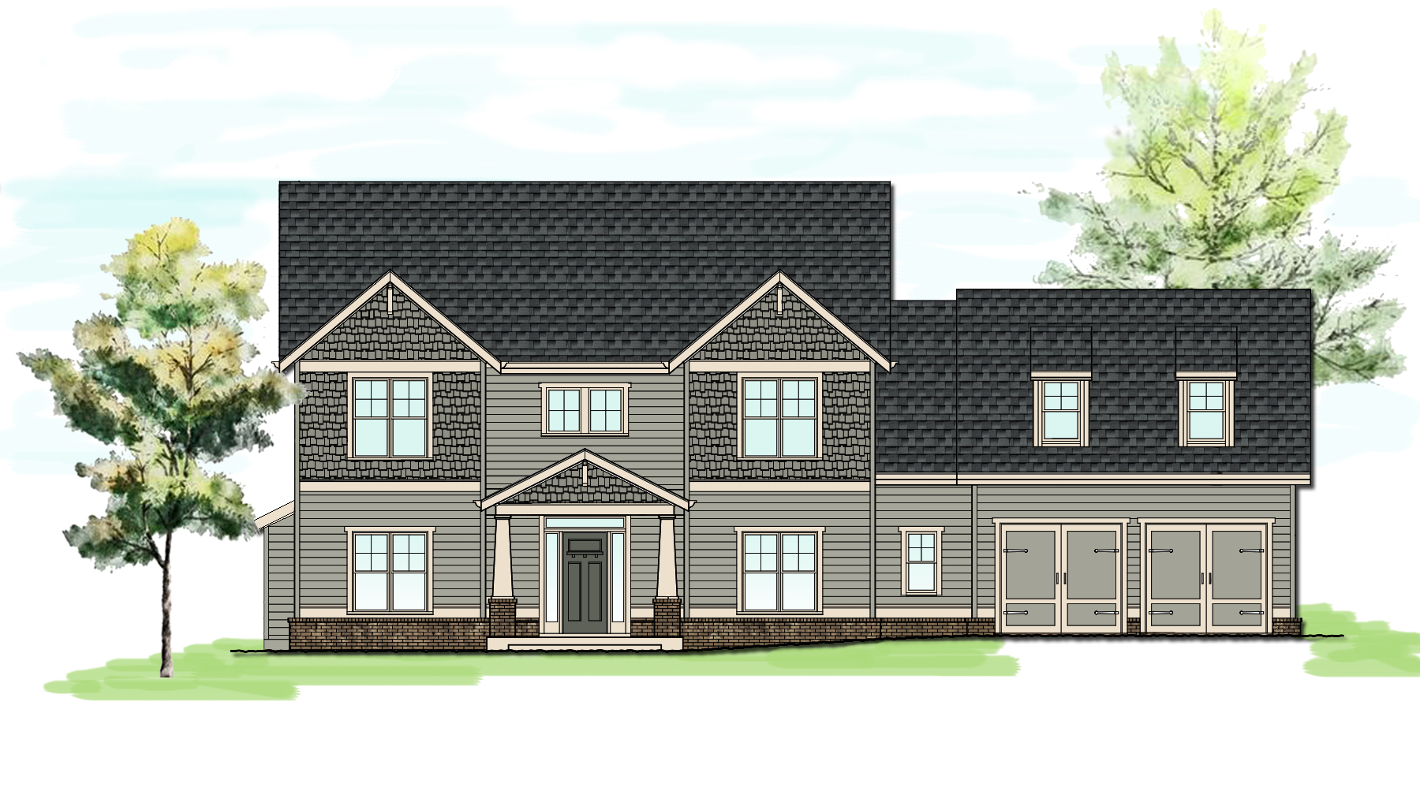
Priced from the Mid $400's
4 bed • 3 baths • 3,154 SF • 2 Car Garage • Guest BedRoom on Main
- Upper Level Owner's Suite with Tray ceiling
- Deluxe Upper Level Owner's Bathroom with Dual Vanity, Tub and Separate Designer Tiled Shower
- Oversized Owner's Walk-In Closet Connected to a Convenient Laundry Room
- Two Spacious Upper Level Bedrooms with Jack and Jill Bathroom
- Option of 5th Bedroom with Private Bath
- Two Story Area above Staircase
- Large Gourmet Kitchen with Granite Island Overlooking the Family Room and Breakfast Room
- Stainless Steel Appliances
- Generous Family Room with Fireplace
- Main Level Guest Bedroom with Attached Full Bath
- Home Office with Built-In Desk
- Large Walk-In Pantry
- Beautiful Open Plan Breakfast Area
- Grand Dining Room
- 2 Car Garage Leading to Side Entry and Mud Room
Plans and elevation are artist renderings and may contain options, which are not standard on all models. Uptown Residential, LLC reserves the right to make changes to these floor plans, specifications, dimensions, and elevations without prior notice. Stated dimensions and square footage are approximate and should not be used as representation of the home’s precise or actual size.
Take the 3-D Tour
